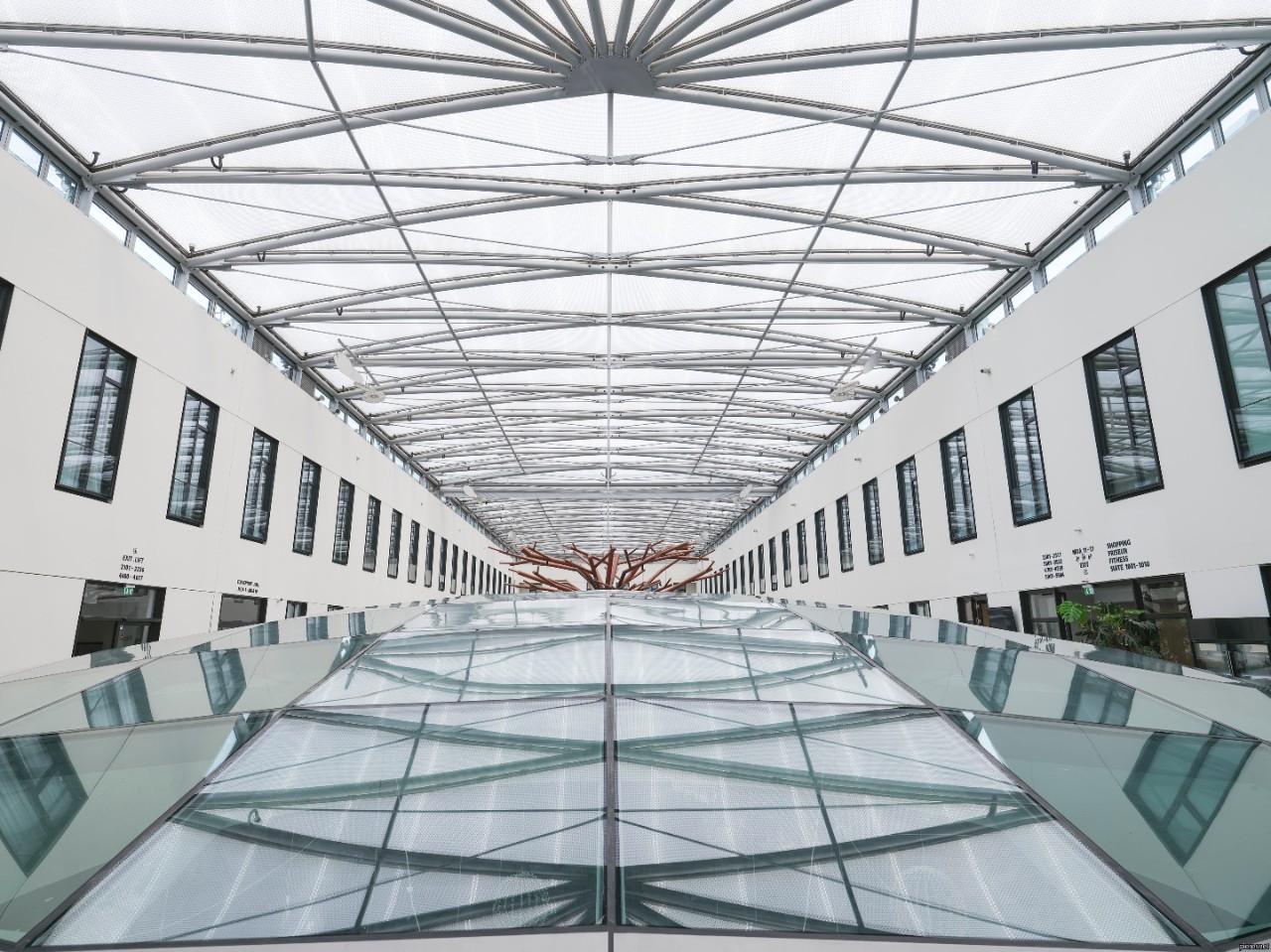
From anti-reflection to color tints, modern glass enhances design in many ways.
Whatever the construction challenge, we have the glass to help meet it.
See how the correct choice of glass can help transform a home – and even our wellbeing.
What modern glass can do
How glass is made and what it offers
Vibrant blue glass enhances the design of the building
Explore Guardian Glass projects in your area and beyond with Google Street View and be inspired by the possibilities.
Discover our showcase projects, captured through the lens of professional photography.
Search and filter through our wide range of products
Navigate our architectural glass range and filter options based on product performance and aesthetics.
We strive for quality in everything we do
Access our comprehensive suite of engineering and analytical tools
Evaluate the aesthetic properties of glass make-ups
Download and use our standardized Guardian BIM content to create project specific BIM files
- Why glass?
- Build with glass
- Applications of glass
- Glass for facades
- Roofs and skylights
Glass roofs and skylights

Skylights can introduce natural light into the core of a building
Roof glazing can safely be used throughout a building roof, reducing the need for artificial lighting, providing a natural source of daylight while still addressing solar and thermal insulation needs. By introducing natural daylight through the core of a building, glass roofs create bright, inviting interiors.


Architects and designers need consider relevant international and/or local glazing standards relating to roof glazing. These typically address the various building types, classifying these into different load levels, providing guidance on maximum allowable deflections and stresses for overhead glazing. Therefore, the thickness of the glass and the integrity of the insulating glass unit must be considered. The Guardian Glass team and supplier partners are available to help you navigate these considerations.
The support system for the glass needs to be sufficient in order to prevent distortion under load. Unlike vertical glazing, loads caused by snow, maintenance, water and the ‘dead’ load (the self-weight of the glass as a permanent load) need to be considered. If the glass roof forms part of an accessible area, it must be treated as a glass floor. Laminated safety glass is often recommended for roof glazing, although toughened glass is sufficient for some overhead glazing applications.


Our glass solutions for roofs and skylights
Your search has taken you to Guardian's regional site. Products and services tend to differ from region to region (this may suit your needs if you are looking for glass in another area of the world). However, your local Guardian business is identified as being Guardian's regional site, if this is incorrect you can change your regional website settings here.




.jpg.transform/rendition-470-280/img.jpg)