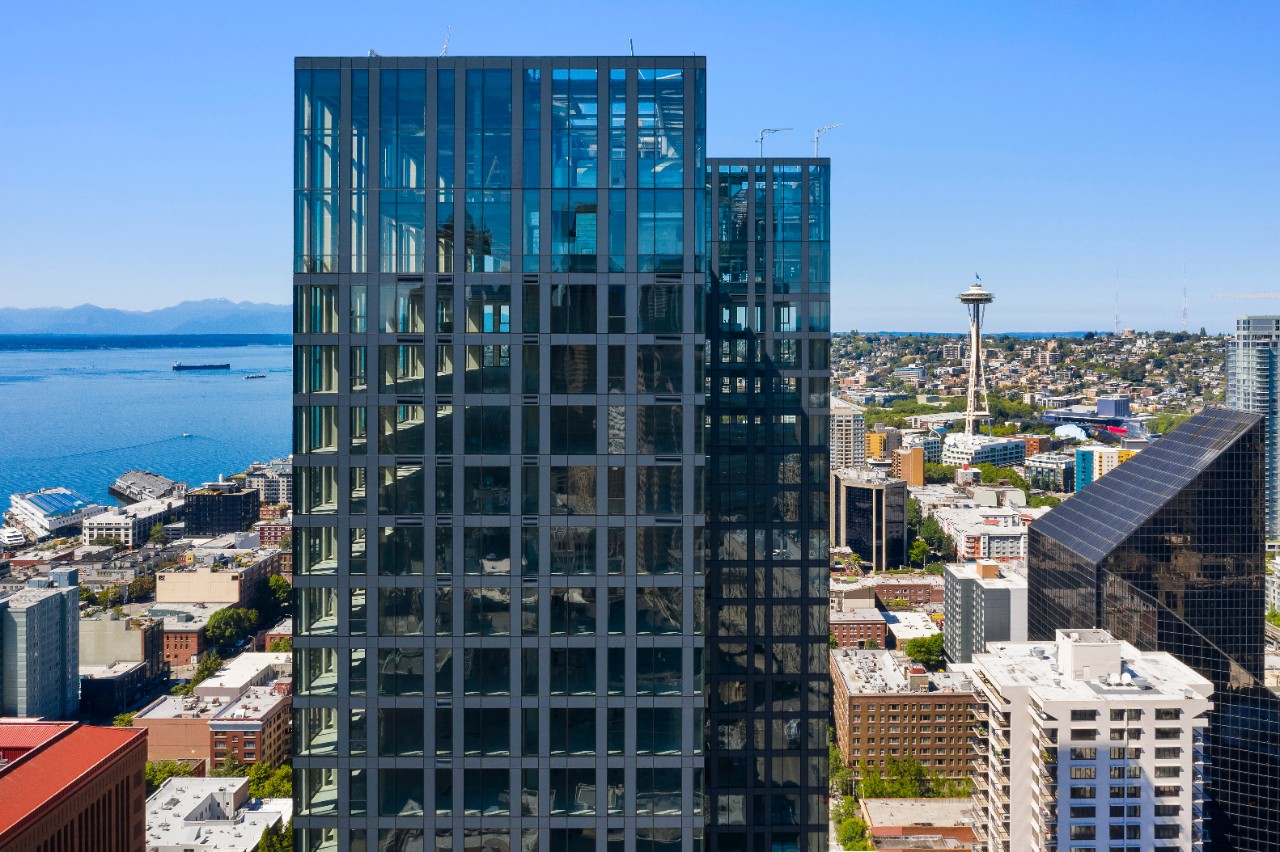
From anti-reflection to color tints, modern glass enhances design in many ways.
Whatever the construction challenge, we have the glass to help meet it.
See how the correct choice of glass can help transform a home – and even our wellbeing.
What modern glass can do
How glass is made and what it offers
Vibrant blue glass enhances the design of the building
Explore Guardian Glass projects in your area and beyond with Google Street View and be inspired by the possibilities.
Discover our showcase projects, captured through the lens of professional photography.
Search and filter through our wide range of products
Navigate our architectural glass range and filter options based on product performance and aesthetics.
We strive for quality in everything we do
Access our comprehensive suite of engineering and analytical tools
Evaluate the aesthetic properties of glass make-ups
Download and use our standardized Guardian BIM content to create project specific BIM files
- Projects
- Third & Lenora
Third & Lenora
Mixed-use facility
2031 3rd Ave
Seattle , Washington 98121
United States
Mixed-use facility
2031 3rd Ave
Seattle , Washington 98121
United States









Placeholder
Add more products here
Add more products here
3rd & Lenora is a 36-story office and apartment tower designed by Perkins & Will, Seattle. Above the 195,000 sq. ft. offices are 365 micro apartments and a two-level conservatory for workers and residents to enjoy. Guardian SunGuard® SN 68 was used to help maintain the building’s climate control as well as its beauty.
Design and supply team
Your search has taken you to Guardian's regional site. Products and services tend to differ from region to region (this may suit your needs if you are looking for glass in another area of the world). However, your local Guardian business is identified as being Guardian's regional site, if this is incorrect you can change your regional website settings here.
