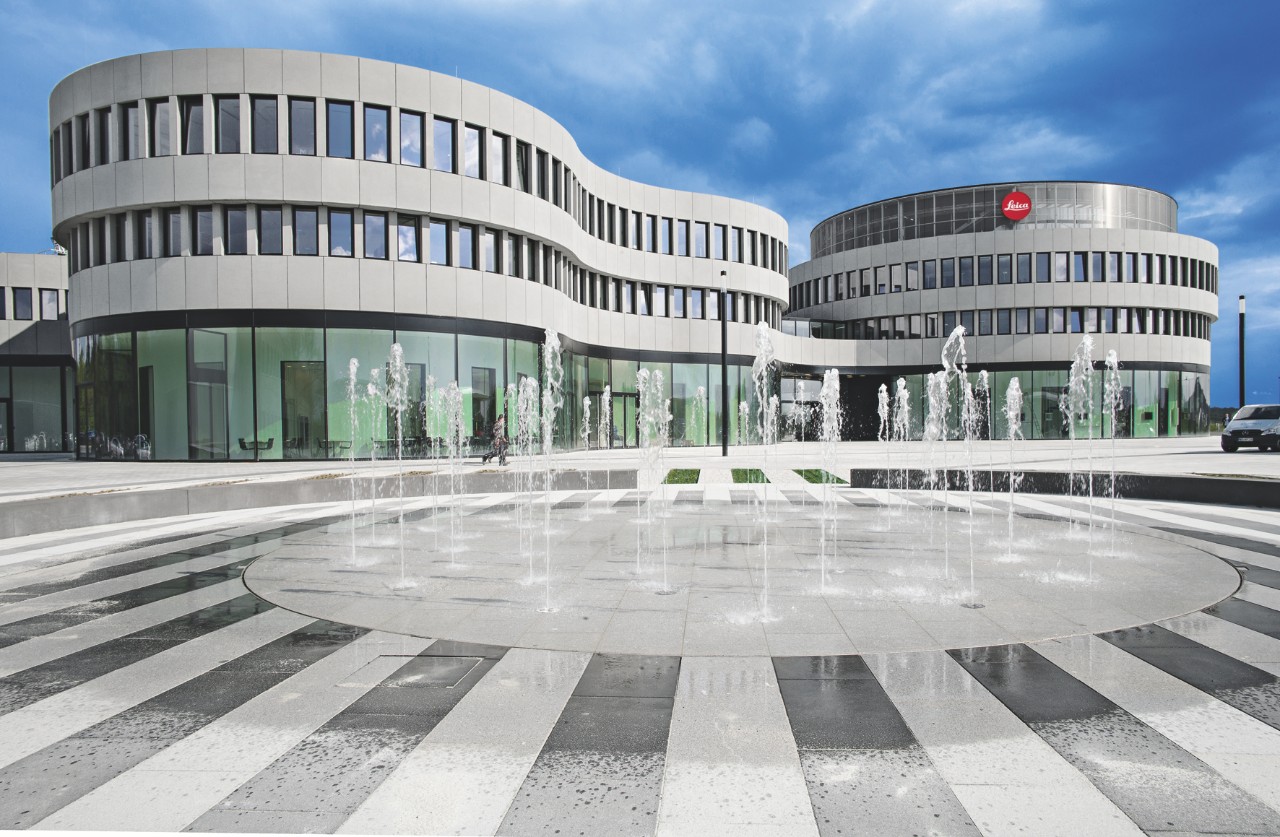
From anti-reflection to color tints, modern glass enhances design in many ways.
Whatever the construction challenge, we have the glass to help meet it.
See how the correct choice of glass can help transform a home – and even our wellbeing.
What modern glass can do
How glass is made and what it offers
Vibrant blue glass enhances the design of the building
Explore Guardian Glass projects in your area and beyond with Google Street View and be inspired by the possibilities.
Discover our showcase projects, captured through the lens of professional photography.
Search and filter through our wide range of products
Navigate our architectural glass range and filter options based on product performance and aesthetics.
We strive for quality in everything we do
Access our comprehensive suite of engineering and analytical tools
Evaluate the aesthetic properties of glass make-ups
Download and use our standardized Guardian BIM content to create project specific BIM files
- Projects
- Leica Leitz Park
Leica Leitz Park
Mixed-use facility
Am Leitz-Park 5
Wetzlar, 35578
Germany
Mixed-use facility
Am Leitz-Park 5
Wetzlar, 35578
Germany

.jpg.transform/rendition-1280-keep/img.jpg)
.jpg.transform/rendition-1280-keep/img.jpg)
.jpg.transform/rendition-1280-keep/img.jpg)
.jpg.transform/rendition-1280-keep/img.jpg)
.jpg.transform/rendition-1280-keep/img.jpg)
.jpg.transform/rendition-1280-keep/img.jpg)
.jpg.transform/rendition-1280-keep/img.jpg)
.jpg.transform/rendition-1280-keep/img.jpg)
.jpg.transform/rendition-1280-keep/img.jpg)
.jpg.transform/rendition-1280-keep/img.jpg)
.jpg.transform/rendition-1280-keep/img.jpg)
.jpg.transform/rendition-1280-keep/img.jpg)
.jpg.transform/rendition-1280-keep/img.jpg)
.jpg.transform/rendition-1280-keep/img.jpg)
.jpg.transform/rendition-1280-keep/img.jpg)
.jpg.transform/rendition-1280-keep/img.jpg)
.jpg.transform/rendition-1280-keep/img.jpg)
.jpg.transform/rendition-1280-keep/img.jpg)
.jpg.transform/rendition-1280-keep/img.jpg)
.jpg.transform/rendition-1280-keep/img.jpg)
.jpg.transform/rendition-1280-keep/img.jpg)
.jpg.transform/rendition-1280-keep/img.jpg)
.jpg.transform/rendition-1280-keep/img.jpg)
.jpg.transform/rendition-1280-keep/img.jpg)
.jpg.transform/rendition-1280-keep/img.jpg)
.jpg.transform/rendition-1280-keep/img.jpg)
.jpg.transform/rendition-1280-keep/img.jpg)
.jpg.transform/rendition-1280-keep/img.jpg)
.jpg.transform/rendition-1280-keep/img.jpg)
.jpg.transform/rendition-1280-keep/img.jpg)
.jpg.transform/rendition-1280-keep/img.jpg)
.jpg.transform/rendition-1280-keep/img.jpg)
.jpg.transform/rendition-1280-keep/img.jpg)
.jpg.transform/rendition-1280-keep/img.jpg)
.jpg.transform/rendition-1280-keep/img.jpg)
.jpg.transform/rendition-1280-keep/img.jpg)
.jpg.transform/rendition-1280-keep/img.jpg)
.jpg.transform/rendition-1280-keep/img.jpg)
.jpg.transform/rendition-1280-keep/img.jpg)
.jpg.transform/rendition-1280-keep/img.jpg)
.jpg.transform/rendition-1280-keep/img.jpg)
.jpg.transform/rendition-1280-keep/img.jpg)
.jpg.transform/rendition-1280-keep/img.jpg)
.jpg.transform/rendition-1280-keep/img.jpg)
.jpg.transform/rendition-1280-keep/img.jpg)
.jpg.transform/rendition-1280-keep/img.jpg)
.jpg.transform/rendition-1280-keep/img.jpg)
.jpg.transform/rendition-1280-keep/img.jpg)


Placeholder
Add more products here
Add more products here
Description of the project
Designed by Gruber + Kleine-Kraneburg Architekten, the new Leica Camera AG headquarters building at the Leitz Park in Wetzlar is a commercial complex that offers Leica enthusiasts and fans of photography exciting insights into the world of Leica.
The curved façade of the headquarters closely resembles a set of camera lenses. Two cylindrical structures form the main entrance to the building – the circular segments continue inside, providing an automatic association with the Leica lenses and ring products.
On the ground floor, a partially curved glass façade standing some 5 metres high and running around the entire structure, offers passers-by expansive views into the building.
Guardian SunGuard SuperNeutral™ 70/41 was chosen for the curved glass facade. With a low solar factor of 41% and a light transmission of 70%, SN 70/41 provides the ideal balance between solar control, light transmission and thermal insulation, adding to the comfort of the employees and visitors.
The glass façade, together with the construction of a viewing platform, emphasises both the architecture of the new building as well as the entrance to the city of Wetzlar.
Design and supply team
Gruber + Kleine-Kraneburg Architekten
Architect
Hunrücker MB
Glazier
Your search has taken you to Guardian's regional site. Products and services tend to differ from region to region (this may suit your needs if you are looking for glass in another area of the world). However, your local Guardian business is identified as being Guardian's regional site, if this is incorrect you can change your regional website settings here.
