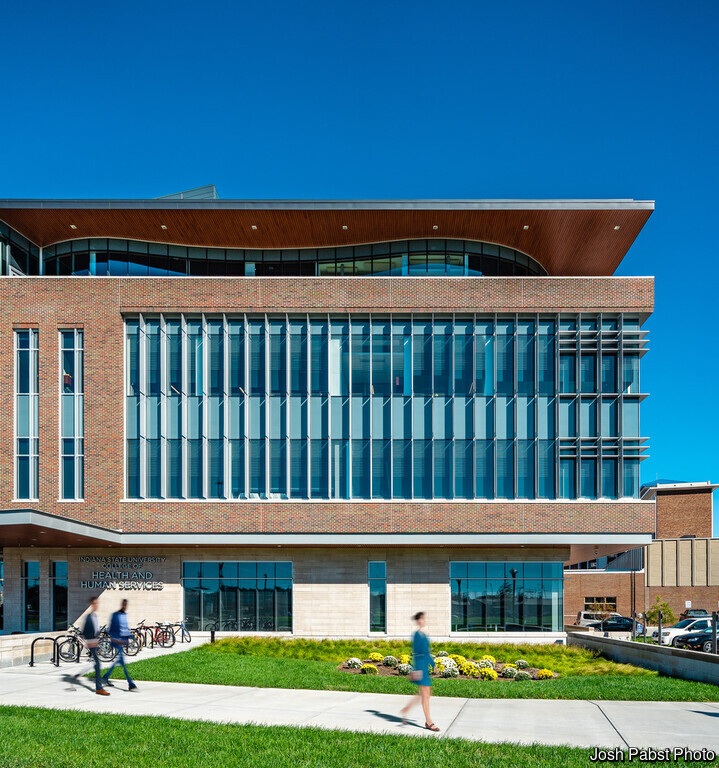
From anti-reflection to color tints, modern glass enhances design in many ways.
Whatever the construction challenge, we have the glass to help meet it.
See how the correct choice of glass can help transform a home – and even our wellbeing.
What modern glass can do
How glass is made and what it offers
Vibrant blue glass enhances the design of the building
Explore Guardian Glass projects in your area and beyond with Google Street View and be inspired by the possibilities.
Discover our showcase projects, captured through the lens of professional photography.
Search and filter through our wide range of products
Navigate our architectural glass range and filter options based on product performance and aesthetics.
We strive for quality in everything we do
Access our comprehensive suite of engineering and analytical tools
Evaluate the aesthetic properties of glass make-ups
Download and use our standardized Guardian BIM content to create project specific BIM files
- Projects
- Indiana State University College of Health and Human Services Building
Indiana State University College of Health and Human Services Building
Educational
401 N 4th St
Terre Haute 47809
United States
Educational
401 N 4th St
Terre Haute 47809
United States












Placeholder
Add more products here
Add more products here
Description of the project
The new College of Health and Human Services Building at Indiana State University connects knowledge and people around some very important priorities. Its social work; applied health sciences; applied medicine and rehabilitation; and Kinesiology, recreation and sport departments converge here to collaborate. Their shared projects include teaching, research and outreach to the campus community as well as residents of the surrounding Wabash Valley neighborhood.
With its generous windows made of SunGuard® SN 68 on clear and UltraClear™ glass, the building achieves bright, airy spaces that feel inviting to university students, staff and guests. The solar and thermal performance of the glass also reduces the energy used to keep interiors comfortable. The result is a living model for wellbeing and sustainability that brings people together.
Design and supply team
Ratio Architects
Architect
East Moline Glass
Glazier
Oldcastle BuildingEnvelope
Fabricator
Your search has taken you to Guardian's regional site. Products and services tend to differ from region to region (this may suit your needs if you are looking for glass in another area of the world). However, your local Guardian business is identified as being Guardian's regional site, if this is incorrect you can change your regional website settings here.
