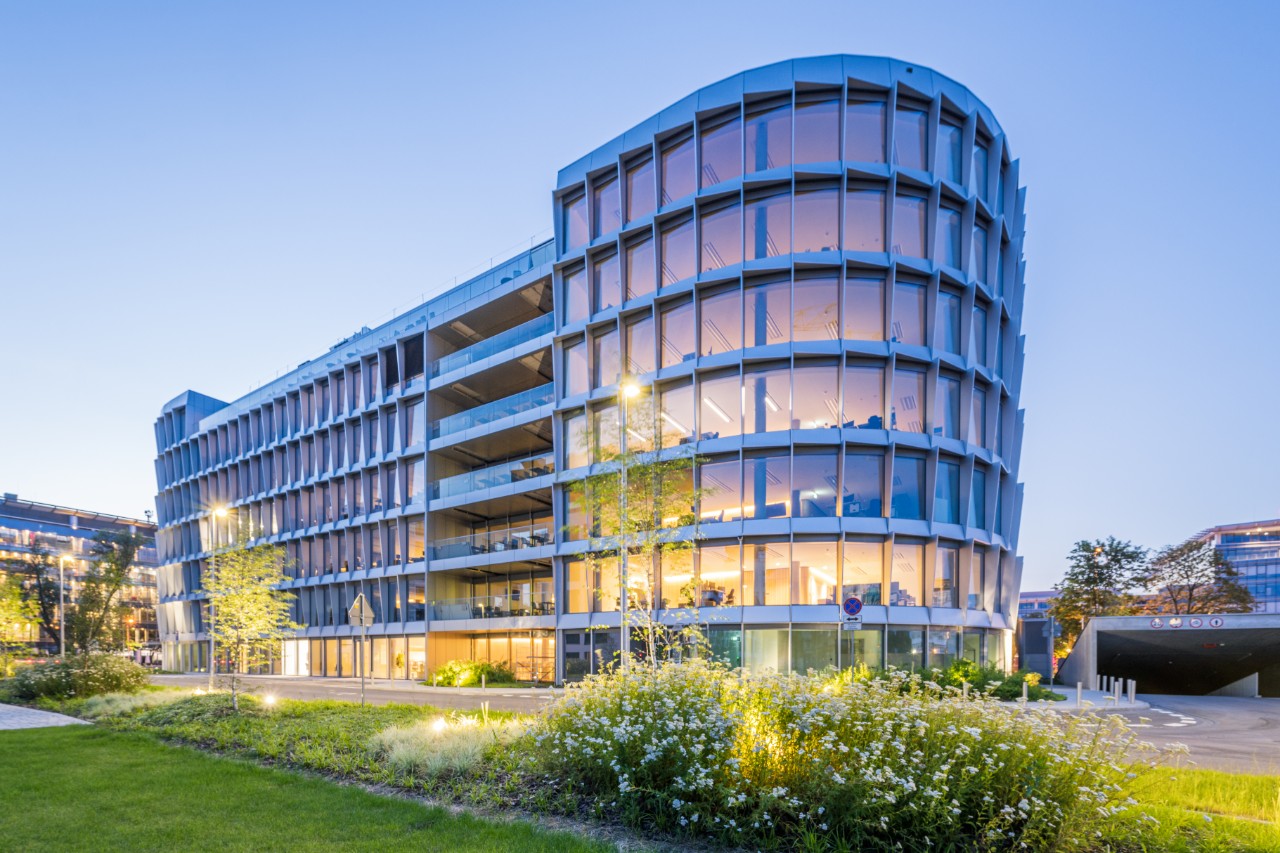
From anti-reflection to color tints, modern glass enhances design in many ways.
Whatever the construction challenge, we have the glass to help meet it.
See how the correct choice of glass can help transform a home – and even our wellbeing.
What modern glass can do
How glass is made and what it offers
Vibrant blue glass enhances the design of the building
Explore Guardian Glass projects in your area and beyond with Google Street View and be inspired by the possibilities.
Discover our showcase projects, captured through the lens of professional photography.
Search and filter through our wide range of products
Navigate our architectural glass range and filter options based on product performance and aesthetics.
We strive for quality in everything we do
Access our comprehensive suite of engineering and analytical tools
Evaluate the aesthetic properties of glass make-ups
Download and use our standardized Guardian BIM content to create project specific BIM files
- Projects
- DSV’s Headquarters
DSV’s Headquarters
Office
Taśmowa 10/12
Warsaw, 02-677
Poland
Office
Taśmowa 10/12
Warsaw, 02-677
Poland


















Placeholder
Add more products here
Add more products here
Description of the project
The DSV Headquarters building in Warsaw has a unique, Scandinavian style that corresponds with the style of the headquarters of the DSV Group in Denmark. Designed by Danish firm, PLH Arkitekter A/S, the seven-storey office building provides a comfortable working environment for more than 1, 500 employees.
An open workplace design supports different ways of working. The choice of light, natural materials dominate the building’s interior, whilst natural light is drawn into the spaces. From its exterior, the building is instantly identifiable through its rounded corners and metal facade.
Guardian SunGuard® SuperNeutral (SN) 70S was chosen for the fully glazed façade. This coated solar control glass has a very neutral light grey appearance combined with high light transmission, a low level of reflection and excellent thermal insulation. SN 70S helps to create a more comfortable work environment for employees by letting in plenty of natural daylight, whilst balancing temperature levels of interior spaces throughout the year, helping to reduce the energy required for cooling and heating the building.
Design and supply team
PLH Arkitekter A/S
Architect
OPAL SP.Z.O.O
Glazier
Pilkington IGP
Other
Your search has taken you to Guardian's regional site. Products and services tend to differ from region to region (this may suit your needs if you are looking for glass in another area of the world). However, your local Guardian business is identified as being Guardian's regional site, if this is incorrect you can change your regional website settings here.
