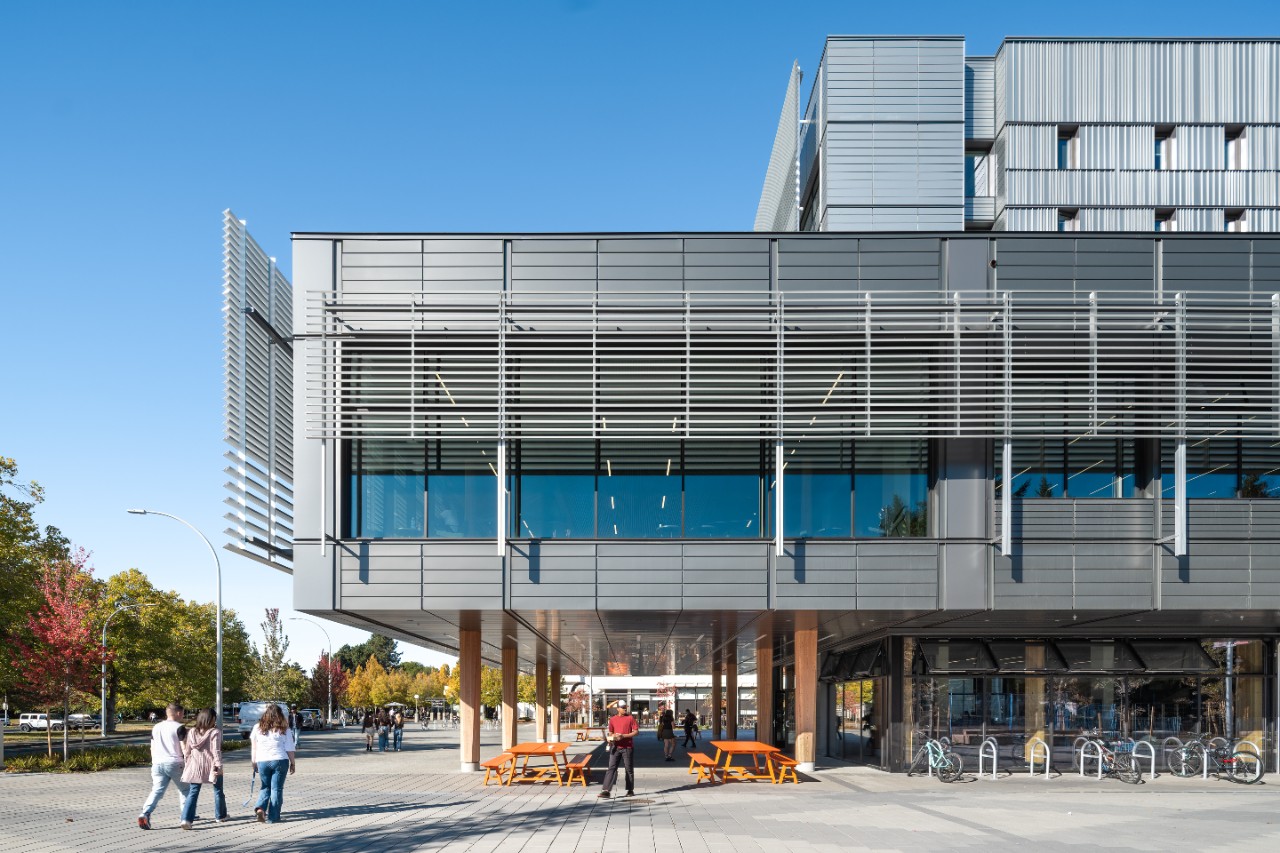
From anti-reflection to color tints, modern glass enhances design in many ways.
Whatever the construction challenge, we have the glass to help meet it.
See how the correct choice of glass can help transform a home – and even our wellbeing.
What modern glass can do
How glass is made and what it offers
Vibrant blue glass enhances the design of the building
Explore Guardian Glass projects in your area and beyond with Google Street View and be inspired by the possibilities.
Discover our showcase projects, captured through the lens of professional photography.
Search and filter through our wide range of products
Navigate our architectural glass range and filter options based on product performance and aesthetics.
We strive for quality in everything we do
Access our comprehensive suite of engineering and analytical tools
Evaluate the aesthetic properties of glass make-ups
Download and use our standardized Guardian BIM content to create project specific BIM files
- Projects
- University of Victoria Student Housing and Dining
University of Victoria Student Housing and Dining
Mixed-use facility
Saanich Core
Victoria , British Columbia BC V8P 5C2
Canada
Mixed-use facility
Saanich Core
Victoria , British Columbia BC V8P 5C2
Canada









Placeholder
Add more products here
Add more products here
The University of Victoria Student Housing and Dining is a transformative addition to campus, addressing the demand for on-campus living and relieving pressures on the local rental market. The design fosters a vibrant, walkable campus that reflects the aspirations of the University and engages stakeholders, including Indigenous communities. The residence opened a year ahead of schedule. The façade, featuring SunGuard™ SN 68 and SNX 62/27 coatings on clear glass, achieves a harmonious balance of thermal and solar performance. With high clarity, the glass seamlessly connects outdoor and indoor environments, helping to prioritize social connection and engagement. The glass also contributed to a commitment to sustainability, with the building earning Passive House and LEED® Gold certifications.
Design and supply team
Vitrum Glass
Fabricator
Perkins + Will
Architect
Phoenix Glass
Glazier
Your search has taken you to Guardian's regional site. Products and services tend to differ from region to region (this may suit your needs if you are looking for glass in another area of the world). However, your local Guardian business is identified as being Guardian's regional site, if this is incorrect you can change your regional website settings here.
